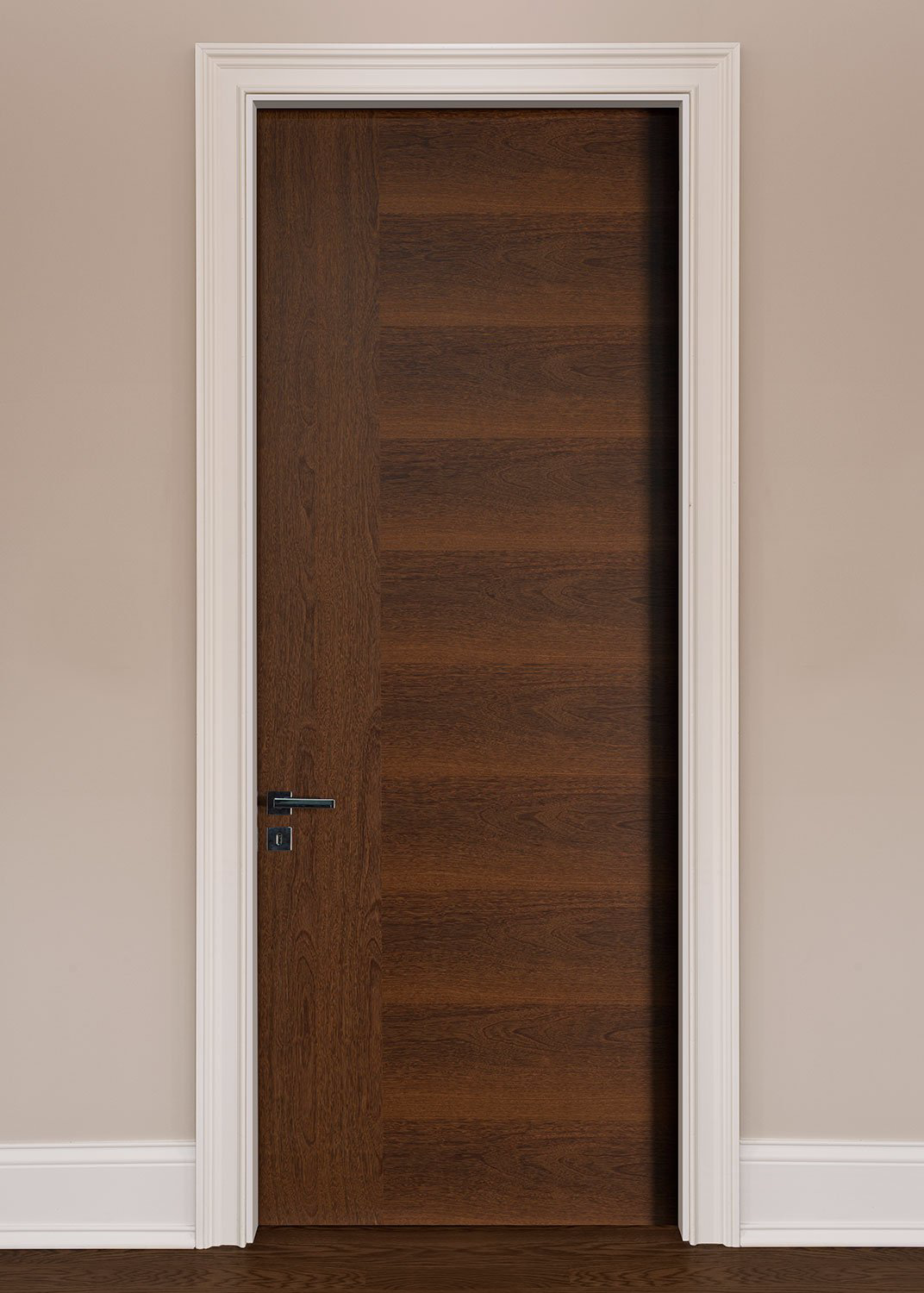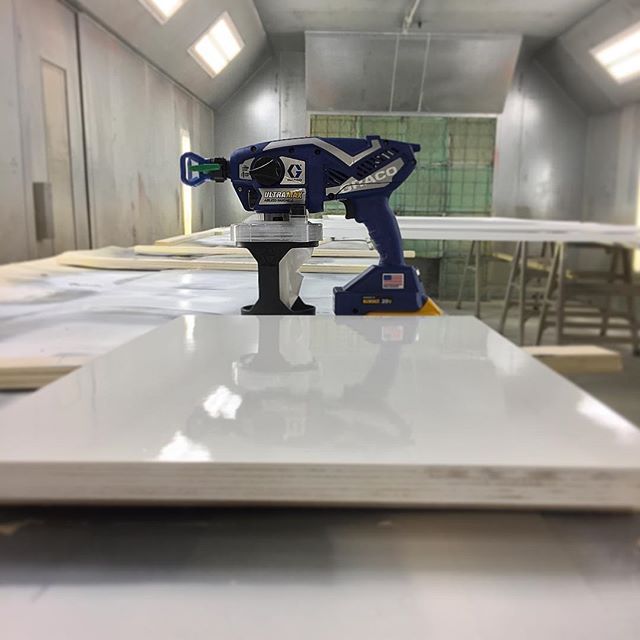Doors, Doors, Doors
- By John Stene
- •
- 18 Feb, 2019
- •
An in depth explanation of how I set frames and hang doors.

It seems like everybody and their dog knows how to hang a door. I've seen some doors that you'd think a dog must have hung it.
But really a door is something that if it swings freely and doesn't rub on the frame, almost nobody notices it. EVER.
That being said I will be explain how I hang a door, and you can tell me how wrong I am, ok?
To start us out, here is a list of things I have when I hang doors:
SIZE OF THE DOOR AND FRAME
I usually hang 3' x 7', 1 3/4" solid core doors, with 3/4" solid wood jambs. I machine them so the opening is 7/8" taller than the door(1/8" gap at the top, 3/4 at the bottom) and 3/16" wider than the door. So with a 3' 7' door my opening is 36 3/16 wide by 84 7/8 tall. Why the big gap at the bottom? The floors are notoriously un-level here, and if the customer wants a sound barrier we mortise a auto door bottom into the door to seal that gap.
SIZING OF THE ROUGH OPENING
So these doors end up being 90 lbs, and I am usually installing in steel framed spaces. When this is the case, I have them give me a Rough Opening 2" wider and 2" taller than the door. That way when my frame is in place I will have 1/2" to shim on the sides, and 3/8 above the header. I also have them install 3/4" plywood backing on the studs so my screws can grab securely.
METHOD OF INSTALLATION
I start by assembling the frame and setting it in the opening, and tack a nail in the hinge side near the top of the frame to keep it in place. This keeps the frame from falling over while I use my level to check how level the header of the frame is. if the hinge side is low, I will immediately shim it up. 9 out of 10 times I am there prior to flooring, so the gap at the bottom of the frame doesn't matter. If I'm not, I will trim the strike side to make the frame level.
If I'm in a hallway with lots of doors beside each other, I will shoot a laser at the height of the lowest RO header and cut all my jambs prior to assembly, so that the trim will look even along the hallway. This is where having 3/4" of space at the bottom of my door is very handy, I have lots of room to play with before having to cut the door.
After making the header level, I put a nail beside each of the hinges, nailing it tight to the stud. I then shoot a vertical laser line against the jamb, and use my glazing bar to move the jamb into level. I then put in shims, tack a few extra nails in place, pre-drill and counter sink a hole and drive a screw beside each hinge, with shims on either side. I put all of my fasteners where the door stop will hide them.
Note: A laser line will get your jamb very close to perfect, but to achieve perfect and crisp reveals a string line and plumb bob is ideal. It takes longer, but achieves the results.
Once the hinge side is plumb and secured, I move my laser to the strike side and shoot a line registering from the edge of the jamb near the header. The header gives me the correct space for my strike side. I then work my way down the jamb, tacking it in place with the nail gun all the way down. I double check the spacing with my tape measure, just in case there is deflection in my laser(it happens, so I always check. A more surefire way would be to use a plumb bob and string line, it's slower but the most accurate.
I then repeat the shim process, putting 3 screws in the jamb at the top, by the strike, and at the bottom. I never put fasteners in the headers of single doors, unless there is a warp in the header, otherwise there isn't a point.
Now we're done, we can install the casing, hang the door, do a jig, or go home. I almost never have the doors onsite when installing frames, mostly because they are still en-route or being finished. I've done 120 frames in an office building, casing and all, without the doors and there wasn't a single problem(just make sure you know exactly what kind of hardware is scheduled for each door, and where it goes, and machine it properly, and there won't be a problem). Can you fine tune the gap best with a door in place? Yes, but with this method the gaps will be near perfect every time.
What do you think? If you have anything to add, or if you want to explain why I am a complete idiot, please do so in the comments below, thanks!
But really a door is something that if it swings freely and doesn't rub on the frame, almost nobody notices it. EVER.
That being said I will be explain how I hang a door, and you can tell me how wrong I am, ok?
To start us out, here is a list of things I have when I hang doors:
- Nail gun(usually 18g brad nailer, with 2" nails)
- Impact Driver
- Drill with a 1/8" bit and countersink
- shims( along with more shims, and some of their buddies: shims)
- 24" Level
- Cross Line Laser
- Screws
SIZE OF THE DOOR AND FRAME
I usually hang 3' x 7', 1 3/4" solid core doors, with 3/4" solid wood jambs. I machine them so the opening is 7/8" taller than the door(1/8" gap at the top, 3/4 at the bottom) and 3/16" wider than the door. So with a 3' 7' door my opening is 36 3/16 wide by 84 7/8 tall. Why the big gap at the bottom? The floors are notoriously un-level here, and if the customer wants a sound barrier we mortise a auto door bottom into the door to seal that gap.
SIZING OF THE ROUGH OPENING
So these doors end up being 90 lbs, and I am usually installing in steel framed spaces. When this is the case, I have them give me a Rough Opening 2" wider and 2" taller than the door. That way when my frame is in place I will have 1/2" to shim on the sides, and 3/8 above the header. I also have them install 3/4" plywood backing on the studs so my screws can grab securely.
METHOD OF INSTALLATION
I start by assembling the frame and setting it in the opening, and tack a nail in the hinge side near the top of the frame to keep it in place. This keeps the frame from falling over while I use my level to check how level the header of the frame is. if the hinge side is low, I will immediately shim it up. 9 out of 10 times I am there prior to flooring, so the gap at the bottom of the frame doesn't matter. If I'm not, I will trim the strike side to make the frame level.
If I'm in a hallway with lots of doors beside each other, I will shoot a laser at the height of the lowest RO header and cut all my jambs prior to assembly, so that the trim will look even along the hallway. This is where having 3/4" of space at the bottom of my door is very handy, I have lots of room to play with before having to cut the door.
After making the header level, I put a nail beside each of the hinges, nailing it tight to the stud. I then shoot a vertical laser line against the jamb, and use my glazing bar to move the jamb into level. I then put in shims, tack a few extra nails in place, pre-drill and counter sink a hole and drive a screw beside each hinge, with shims on either side. I put all of my fasteners where the door stop will hide them.
Note: A laser line will get your jamb very close to perfect, but to achieve perfect and crisp reveals a string line and plumb bob is ideal. It takes longer, but achieves the results.
Once the hinge side is plumb and secured, I move my laser to the strike side and shoot a line registering from the edge of the jamb near the header. The header gives me the correct space for my strike side. I then work my way down the jamb, tacking it in place with the nail gun all the way down. I double check the spacing with my tape measure, just in case there is deflection in my laser(it happens, so I always check. A more surefire way would be to use a plumb bob and string line, it's slower but the most accurate.
I then repeat the shim process, putting 3 screws in the jamb at the top, by the strike, and at the bottom. I never put fasteners in the headers of single doors, unless there is a warp in the header, otherwise there isn't a point.
Now we're done, we can install the casing, hang the door, do a jig, or go home. I almost never have the doors onsite when installing frames, mostly because they are still en-route or being finished. I've done 120 frames in an office building, casing and all, without the doors and there wasn't a single problem(just make sure you know exactly what kind of hardware is scheduled for each door, and where it goes, and machine it properly, and there won't be a problem). Can you fine tune the gap best with a door in place? Yes, but with this method the gaps will be near perfect every time.
What do you think? If you have anything to add, or if you want to explain why I am a complete idiot, please do so in the comments below, thanks!



